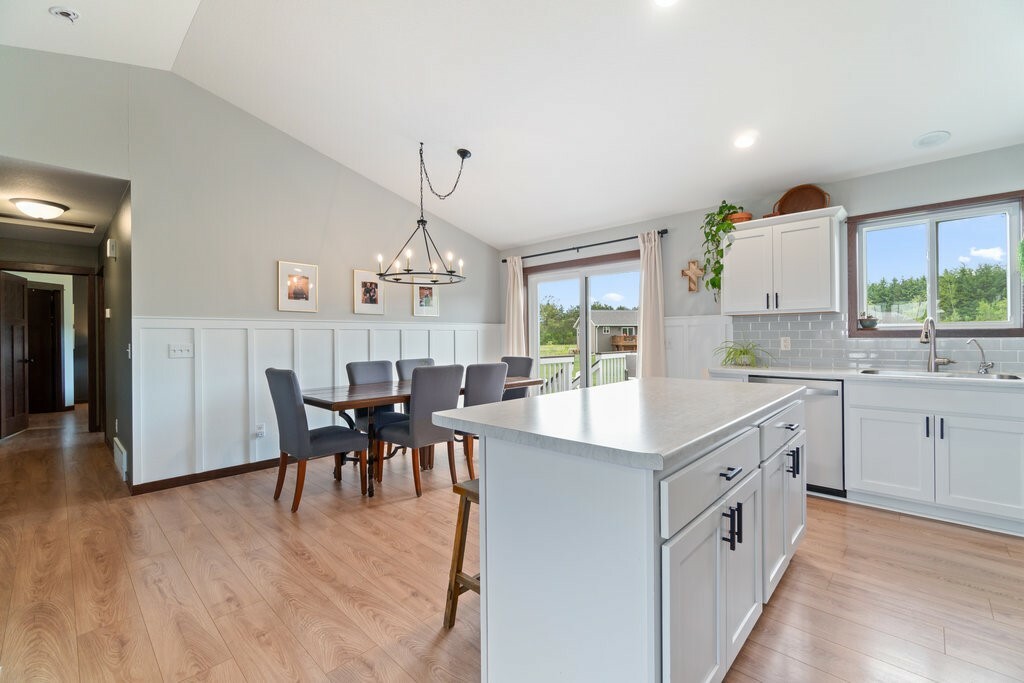
17344 99th Avenue N Chippewa Falls, WI 54729
1591813
$2,983(2024)
0.49 acres
Single-Family Home
2018
Bi-Level
Chippewa Falls Area Unified
Chippewa County
Wissota Winds Estates
Listed By
Angela Welch
NORTHWEST WISCONSIN
Last checked Jan 15 2026 at 3:39 AM GMT+0000
- Full Bathrooms: 3
- Microwave
- Oven
- Range
- Refrigerator
- Dishwasher
- Washer
- Dryer
- Disposal
- Electric Water Heater
- Windows: Window Coverings
- Ceiling Fan(s)
- Water Softener
- Wissota Winds Estates
- Foundation: Poured
- Forced Air
- Central Air
- Finished
- Daylight
- Utilities: Water Source: Well
- Sewer: Septic Tank
- Garage
- Asphalt
- Attached
- Driveway
- Garage Door Opener
- 2,205 sqft

